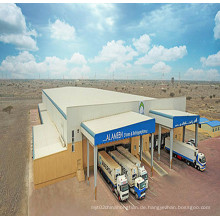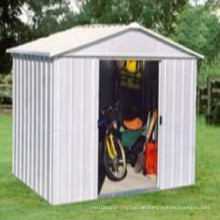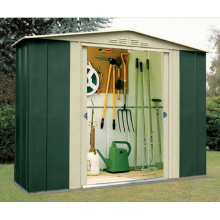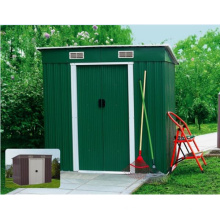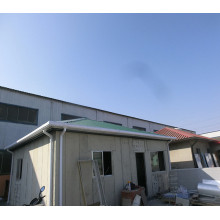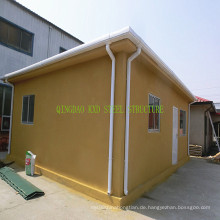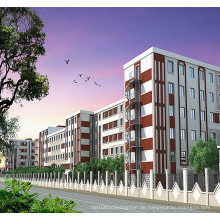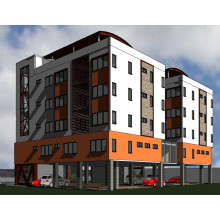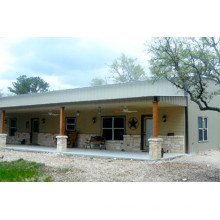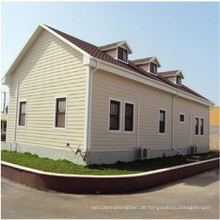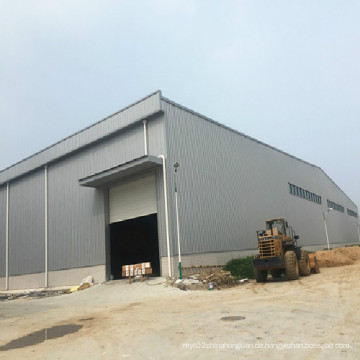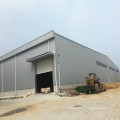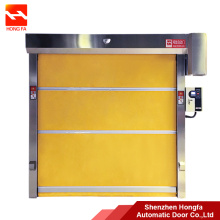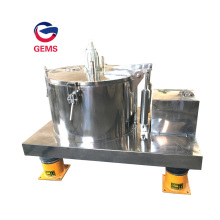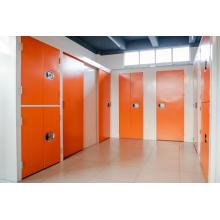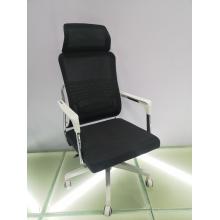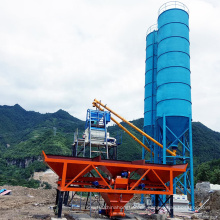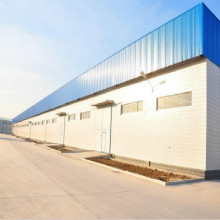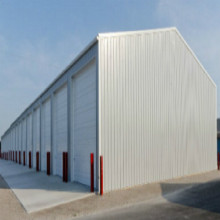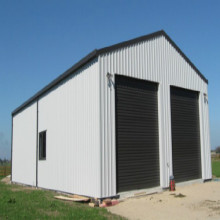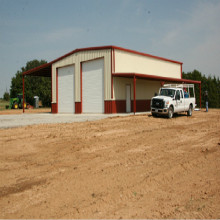Vorgefertigtes Stahlkonstruktions-Bau-Lager
Basisinformation
Modell: KXD-PH1524
Produktbeschreibung
Modell Nr .: KXD-PH1524 Verwendung: Lager, Villa, Schlafsäle, temporäre Büros, Werkstatt angepasst: Customized Wall und Dach Sandwich-Panel: EPS / Steinwolle / Glaswolle / PU Grade: Q235B & Q345b Fenster: Aluminium-Legierung oder PVC Lieferung Port: Qingdao Port Handelsmarke: KXD Spezifikation: SGS ISO HS Code: 9406000090 Material: Stahl Struktur Zertifizierung: ISO Größe: Nach Kundenwunsch Hauptmaterial: H Stahl, Z oder C Purlin Connect Methode: Schweißen oder Bolzen Tür: Schiebe- oder Roll-up Lieferdatum : Über 35 Tage Transport Paket: Seaworthy Package Herkunft: Qingdao, China Pre-Engineered Stahlkonstruktion warehouse \ n \ n1) Beschreibung: \ nLight Stahlkonstruktion Gebäude ist eine neue Art von Gebäude-Struktur-System, das durch die wichtigsten Stahl-Framework Verknüpfung gebildet wird H-Profil-, Z-Profil- und U-Profil-Stahlbauteile, Dach und Wände unter Verwendung einer Vielzahl von Paneelen und anderen Komponenten wie Fenstern und Türen. Leichtes Stahlkonstruktionsgebäude wird in den Lagerhäusern, in den Werkstätten, in den großen Fabriken, und so weiter am meisten benutzt. \ N \ n2) Eigenschaften: \ n1. Große Spannweite: Einspannweite oder mehrere Spannweiten, die maximale Spannweite beträgt 36 m ohne mittlere Spalte. \ N2. Niedrige Kosten: Stückpreisbereich von USD35 / m2 zu USD70 / m2 entsprechend Kundenwunsch. \ N3. Schnelle Konstruktion und einfache Installation. \ N4. Lange Lebensdauer: Bis zu 50 Jahre. \ N5. Andere: Umweltschutz, stabile Struktur, Erdbebensicherheit, Wasserdichtigkeit und Energieeinsparung. \ N 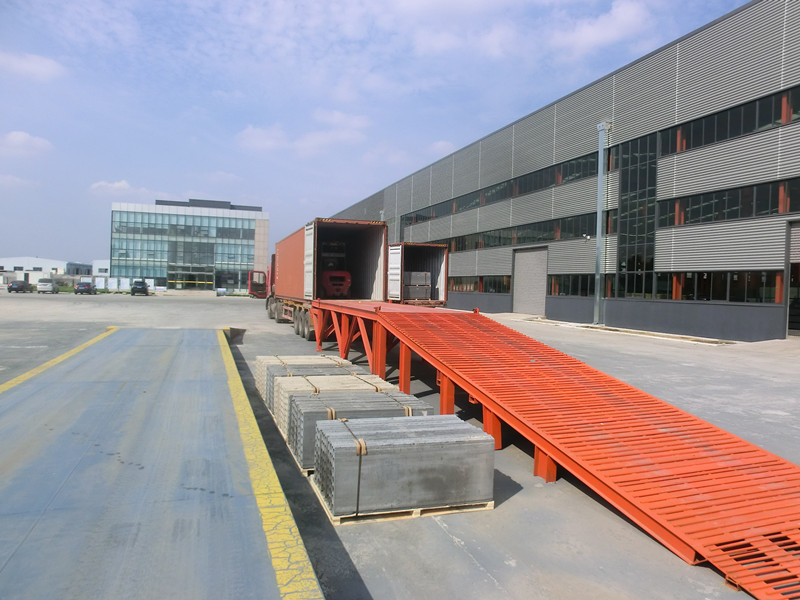 \ nMaterial: \ n1. Der Hauptrahmen (Säulen und Balken) besteht aus geschweißtem H-Stahl. \ N2. Die Säulen sind durch Voreinbettung mit dem Fundament verbunden. \ N3. Die Balken und Säulen, Balken und Balken sind mit hochintensiven Bolzen verbunden. \ N4. Das Umschlagnetz besteht aus Pfetten in C-Form. \ N5. Die Wand und das Dach sind aus farbigen Stahlplatten oder farbigen Sandwichelementen aus Stahl, die mit selbstschneidenden Nägeln mit der Pfette verbunden sind. \ N6. Türen und Fenster können an jeder Stelle entworfen werden, die zu normalen Typ, Schiebe-Typ oder Roll-up-Typ mit Material aus PVC, Metall, Aluminiumlegierung, Sandwich-Panel und so weiter gemacht werden können. \ N \ nSie sind so willkommen, uns Anfragen zu senden!
\ nMaterial: \ n1. Der Hauptrahmen (Säulen und Balken) besteht aus geschweißtem H-Stahl. \ N2. Die Säulen sind durch Voreinbettung mit dem Fundament verbunden. \ N3. Die Balken und Säulen, Balken und Balken sind mit hochintensiven Bolzen verbunden. \ N4. Das Umschlagnetz besteht aus Pfetten in C-Form. \ N5. Die Wand und das Dach sind aus farbigen Stahlplatten oder farbigen Sandwichelementen aus Stahl, die mit selbstschneidenden Nägeln mit der Pfette verbunden sind. \ N6. Türen und Fenster können an jeder Stelle entworfen werden, die zu normalen Typ, Schiebe-Typ oder Roll-up-Typ mit Material aus PVC, Metall, Aluminiumlegierung, Sandwich-Panel und so weiter gemacht werden können. \ N \ nSie sind so willkommen, uns Anfragen zu senden!
 \ nMaterial: \ n1. Der Hauptrahmen (Säulen und Balken) besteht aus geschweißtem H-Stahl. \ N2. Die Säulen sind durch Voreinbettung mit dem Fundament verbunden. \ N3. Die Balken und Säulen, Balken und Balken sind mit hochintensiven Bolzen verbunden. \ N4. Das Umschlagnetz besteht aus Pfetten in C-Form. \ N5. Die Wand und das Dach sind aus farbigen Stahlplatten oder farbigen Sandwichelementen aus Stahl, die mit selbstschneidenden Nägeln mit der Pfette verbunden sind. \ N6. Türen und Fenster können an jeder Stelle entworfen werden, die zu normalen Typ, Schiebe-Typ oder Roll-up-Typ mit Material aus PVC, Metall, Aluminiumlegierung, Sandwich-Panel und so weiter gemacht werden können. \ N \ nSie sind so willkommen, uns Anfragen zu senden!
\ nMaterial: \ n1. Der Hauptrahmen (Säulen und Balken) besteht aus geschweißtem H-Stahl. \ N2. Die Säulen sind durch Voreinbettung mit dem Fundament verbunden. \ N3. Die Balken und Säulen, Balken und Balken sind mit hochintensiven Bolzen verbunden. \ N4. Das Umschlagnetz besteht aus Pfetten in C-Form. \ N5. Die Wand und das Dach sind aus farbigen Stahlplatten oder farbigen Sandwichelementen aus Stahl, die mit selbstschneidenden Nägeln mit der Pfette verbunden sind. \ N6. Türen und Fenster können an jeder Stelle entworfen werden, die zu normalen Typ, Schiebe-Typ oder Roll-up-Typ mit Material aus PVC, Metall, Aluminiumlegierung, Sandwich-Panel und so weiter gemacht werden können. \ N \ nSie sind so willkommen, uns Anfragen zu senden! | Technical Specification | |||
| No. | classify | Name | Specification & Parameter |
| 1 | Type | standardization | custom made products, design and manufacture according to client' s demand |
| 2 | disassembly and assembly | not suitable for assemble and disassemble, lower repeating utilization factor. | |
| 3 | Specification | Length | No limited, increase expansion joint when length more than 200m. |
| 4 | Width | ≤ 11m | |
| 5 | Height: | ≤ 3.0m | |
| 6 | Roof slope: | double slope, 1: 6-1: 4 | |
| 7 | Floors: | 1floor | |
| 8 | Standard | Ground channel | Galvanized steel panel pressure, steel panel thickness is 0.8mm |
| 9 | Post | Outdoor post is square steel pipe, material is Q235, components make bottom and surface painted process. | |
| 10 | roof beam | Triangle roof frame is welded by square steel pipe, components surface is made rust-proof process. | |
| 11 | purlin | Purlin is square steel pipe, material is Q235, components surface is made rust-proof process. | |
| 12 | wallboard | 75mm~150mm thickness color steel sandwich panel, white color | |
| 13 | roof board (Ceiling board) | 75~150mm thickness color steel sandwich panel, white color | |
| 14 | roof tiles | V35-125-350 color steel tiles, blue or red color | |
| 15 | door | sandwich panel door, size: 750mm*2000mm; | |
| 16 | window | PVC sliding window, conch model | |
| 17 | Options | ceiling | roof board is also ceiling board, so this house don' t need to make ceiling again. |
| 18 | canopy | color steel sheet or color steel sandwich panel canopy | |
| 19 | door | compound wooden door, security door, aluminium alloy door | |
| 20 | Electrical accessories | Supply plan, design and construction according to relevant national norms(220V, 50Hz, with lamp, switches and multi-function sockets. ) | |
| 21 | Water plumbing accessories | Supply plan, design and construction according to relevant national norms | |
| 22 | Sanitary ware | Supply according to customer needs | |
| 23 | Furniture and electrical appliance | Design according to client' s needs | |
| 24 | Desigh Parameter | roof dead load | 0.3KN/m2 |
| 25 | roof live load | 0.5KN/m2 | |
| 26 | wind load | 9 degree, wind load: 0.35KN/m2, design speed: 24m/S(Chinese standard) | |
| 27 | Earthquake resistant intensity | 6 degree | |
| 28 | used temperature | Scope: -25° C~+50° C | |
| 29 | Installation | Tools | electric drill, pulling rivet, electric hammer, spanner, screwdriver etc, need power to install the house |
| 30 | Efficiancy | Four skilled labor one day can erect 40m2' s house body | |
| 31 | Transport | Container | each 40ft container could load 130~150m2house body material |
Produktgruppe : Stahlkonstruktion Warehouse
Premium Related Products
andere Produkte
heiße Produkte
Leichte Stahlkonstruktion Villa in AfrikaInsulated Prefabricated Building with Ce CertificationWellblech-Stahlblech (KXD-CSS1)Stahlstruktur bemalt C-Abschnitt Purlin (KXD-C2)Stahlkonstruktions-Geflügel-Vogel-Haus / Huhn-Haus (KXD-PCH2)Vorfabriziertes Stahlstruktur-Gebäude für Garage und LagerVorgefertigtes modulares Containerhaus mit Ce-ZertifizierungLandwirtschaftlichen Getreide Stahlkonstruktion Lagerhalle (KXD-pH9)Gute Isolierung Prefab House für UnterkunftVorfabriziertes Stahlkonstruktions-Rahmen-Werkstatt-Gebäude (KXD-SSW9)Modular vorgefertigt Mobile Haus Gebäude für verschiedene ZweckePortal Frame vorgefertigte Stahlstruktur Lager (KXD-SSW5)Vorgefertigte Licht Stahl Strukturaufbau (KXD-SSB1)Stahlkonstruktion vorgefertigt beweglichen Haus (KXD-PH8)Vorgefertigte Lager BaustahlBaustahl vorgefertigte Workshop
