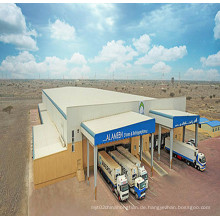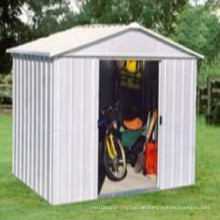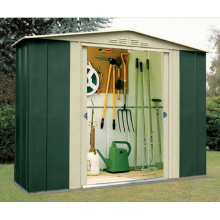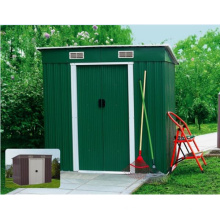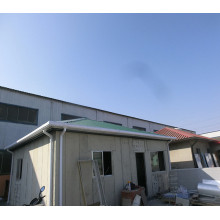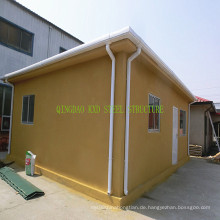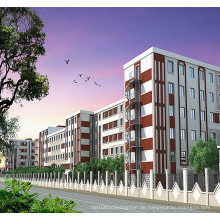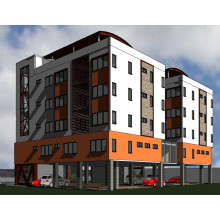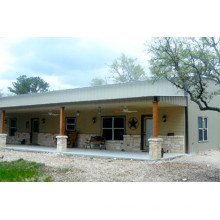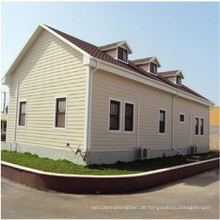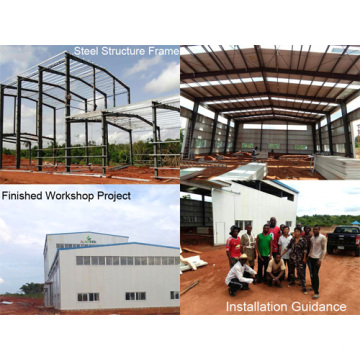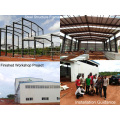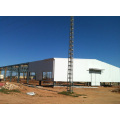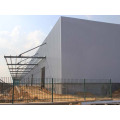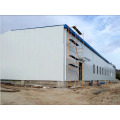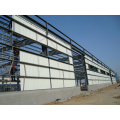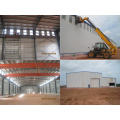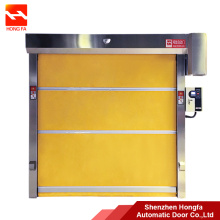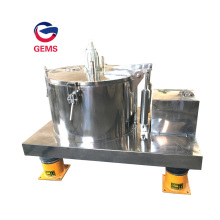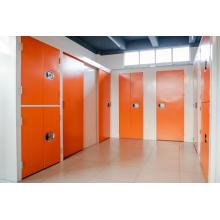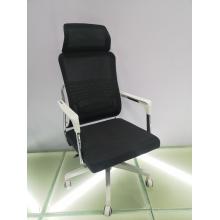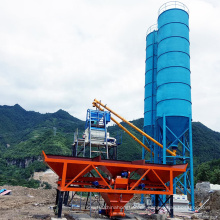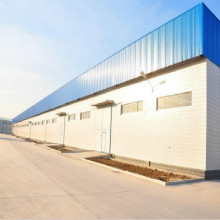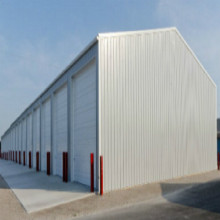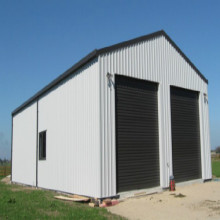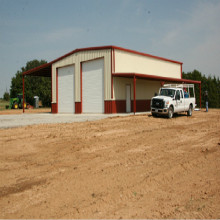Vorfabrizierte Metallstruktur für Lagerbau
Basisinformation
Modell: KXD-SSW1565
Produktbeschreibung
Modell Nr .: KXD-SSW1565 Verwendung: Lager, Villa, Schlafsäle, temporäre Büros, Werkstatt, Fertighaus Kundenspezifische: Kundenspezifische Garantie: 30-Jahres-begrenzte Garantie Mitglied der Engineering-Team: 20 Lebenszyklus: 50 Jahre Kundendienst: Aftersale Service Engineering Tools : CAD Transport Paket: Standard Paket Herkunft: Qingdao, China Material: Stahl Struktur Zertifizierung: ISO, BV, SGS MOQ: 500sq.M Farbe Referenz: Ral Qualitätskontrolle: Tägliche Bauzeit: 60 Tage Projektmanagement: Turnkey Solution Handelsmarke: KXD Spezifikation : SGS ISO BV HS-Code: 9406000090 \ n 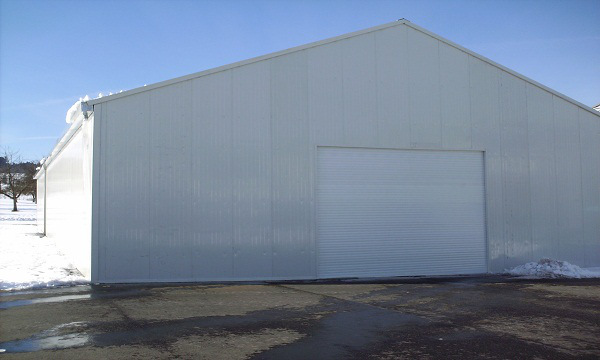 \ n \ n
\ n \ n 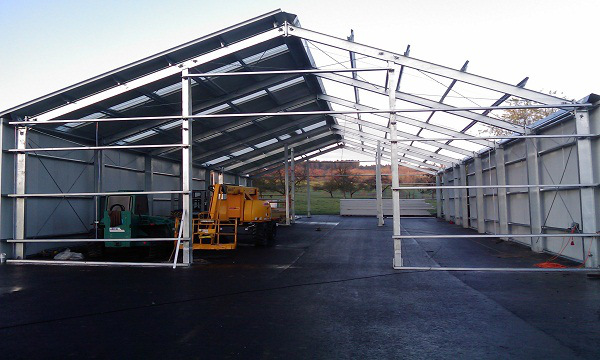 \ n
\ n 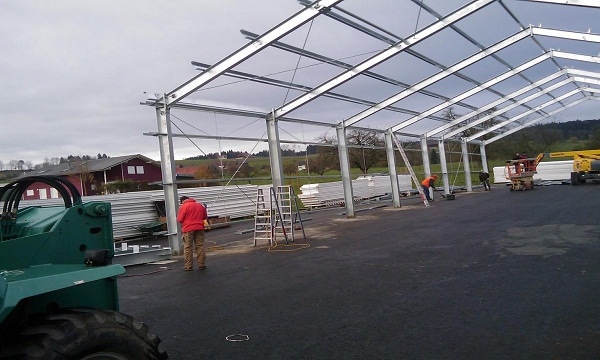 \ nPrefabricated Metal Structure Lager \ n \ nPrefabricated Metal Structure Lagergröße: 15m (B) x50 (L) x6m (H) Design, fabrizierte und Lieferung in die Schweiz, der Kunde beschäftigen die lokalen Arbeiter tun die Installation, alle Stahlkonstruktion sind heiß galvanisiert, die Wand und das Dach sind 75mm ENV-Sandwichplatte. Die Windlast ist 0.5kg / m2, die Schneelast ist 0.7kn / m2. \ NPrefabricated Metal Structure Warehouse konnte für eine breite Palette von Projektanforderungen verwendet werden - von kommerziell (Car Shed, Exhibition Hall) bis landwirtschaftlich (Metall Scheunen, Lagerhallen ) zu industriellem (Werkstatt, Ausrüstungsspeicher) .Stahl-Struktur-Lagerhaus kostet normalerweise ein wenig weniger als normale Gebäude. Der Bauprozess mit vorgefertigten Stahlgebäuden wird normalerweise nicht durch Verzögerungen wie bei der normalen Konstruktion beeinträchtigt. Da das Gebäude nur zusammengebaut werden muss, gibt es kaum Überraschungskosten. Außerdem können diese Gebäude von fast jedem montiert und errichtet werden, so dass die Arbeitskosten reduziert werden und Sie Zeit sparen. \ NDer Vorteil von vorgefertigtem Metallkonstruktionslager wie folgt \ n1) Leichtes Eigengewicht, große Spannweite, große Stärke, \ n2) Fertig schnell, schnelle Konstruktion, \ n3) Anti-Feuer, Rostschutz, \ n4) Grünes Gebäude, Umweltschutz. \ n5) Einfache Installation, spart Arbeitskräfte \ n
\ nPrefabricated Metal Structure Lager \ n \ nPrefabricated Metal Structure Lagergröße: 15m (B) x50 (L) x6m (H) Design, fabrizierte und Lieferung in die Schweiz, der Kunde beschäftigen die lokalen Arbeiter tun die Installation, alle Stahlkonstruktion sind heiß galvanisiert, die Wand und das Dach sind 75mm ENV-Sandwichplatte. Die Windlast ist 0.5kg / m2, die Schneelast ist 0.7kn / m2. \ NPrefabricated Metal Structure Warehouse konnte für eine breite Palette von Projektanforderungen verwendet werden - von kommerziell (Car Shed, Exhibition Hall) bis landwirtschaftlich (Metall Scheunen, Lagerhallen ) zu industriellem (Werkstatt, Ausrüstungsspeicher) .Stahl-Struktur-Lagerhaus kostet normalerweise ein wenig weniger als normale Gebäude. Der Bauprozess mit vorgefertigten Stahlgebäuden wird normalerweise nicht durch Verzögerungen wie bei der normalen Konstruktion beeinträchtigt. Da das Gebäude nur zusammengebaut werden muss, gibt es kaum Überraschungskosten. Außerdem können diese Gebäude von fast jedem montiert und errichtet werden, so dass die Arbeitskosten reduziert werden und Sie Zeit sparen. \ NDer Vorteil von vorgefertigtem Metallkonstruktionslager wie folgt \ n1) Leichtes Eigengewicht, große Spannweite, große Stärke, \ n2) Fertig schnell, schnelle Konstruktion, \ n3) Anti-Feuer, Rostschutz, \ n4) Grünes Gebäude, Umweltschutz. \ n5) Einfache Installation, spart Arbeitskräfte \ n
 \ n \ n
\ n \ n  \ n
\ n  \ nPrefabricated Metal Structure Lager \ n \ nPrefabricated Metal Structure Lagergröße: 15m (B) x50 (L) x6m (H) Design, fabrizierte und Lieferung in die Schweiz, der Kunde beschäftigen die lokalen Arbeiter tun die Installation, alle Stahlkonstruktion sind heiß galvanisiert, die Wand und das Dach sind 75mm ENV-Sandwichplatte. Die Windlast ist 0.5kg / m2, die Schneelast ist 0.7kn / m2. \ NPrefabricated Metal Structure Warehouse konnte für eine breite Palette von Projektanforderungen verwendet werden - von kommerziell (Car Shed, Exhibition Hall) bis landwirtschaftlich (Metall Scheunen, Lagerhallen ) zu industriellem (Werkstatt, Ausrüstungsspeicher) .Stahl-Struktur-Lagerhaus kostet normalerweise ein wenig weniger als normale Gebäude. Der Bauprozess mit vorgefertigten Stahlgebäuden wird normalerweise nicht durch Verzögerungen wie bei der normalen Konstruktion beeinträchtigt. Da das Gebäude nur zusammengebaut werden muss, gibt es kaum Überraschungskosten. Außerdem können diese Gebäude von fast jedem montiert und errichtet werden, so dass die Arbeitskosten reduziert werden und Sie Zeit sparen. \ NDer Vorteil von vorgefertigtem Metallkonstruktionslager wie folgt \ n1) Leichtes Eigengewicht, große Spannweite, große Stärke, \ n2) Fertig schnell, schnelle Konstruktion, \ n3) Anti-Feuer, Rostschutz, \ n4) Grünes Gebäude, Umweltschutz. \ n5) Einfache Installation, spart Arbeitskräfte \ n
\ nPrefabricated Metal Structure Lager \ n \ nPrefabricated Metal Structure Lagergröße: 15m (B) x50 (L) x6m (H) Design, fabrizierte und Lieferung in die Schweiz, der Kunde beschäftigen die lokalen Arbeiter tun die Installation, alle Stahlkonstruktion sind heiß galvanisiert, die Wand und das Dach sind 75mm ENV-Sandwichplatte. Die Windlast ist 0.5kg / m2, die Schneelast ist 0.7kn / m2. \ NPrefabricated Metal Structure Warehouse konnte für eine breite Palette von Projektanforderungen verwendet werden - von kommerziell (Car Shed, Exhibition Hall) bis landwirtschaftlich (Metall Scheunen, Lagerhallen ) zu industriellem (Werkstatt, Ausrüstungsspeicher) .Stahl-Struktur-Lagerhaus kostet normalerweise ein wenig weniger als normale Gebäude. Der Bauprozess mit vorgefertigten Stahlgebäuden wird normalerweise nicht durch Verzögerungen wie bei der normalen Konstruktion beeinträchtigt. Da das Gebäude nur zusammengebaut werden muss, gibt es kaum Überraschungskosten. Außerdem können diese Gebäude von fast jedem montiert und errichtet werden, so dass die Arbeitskosten reduziert werden und Sie Zeit sparen. \ NDer Vorteil von vorgefertigtem Metallkonstruktionslager wie folgt \ n1) Leichtes Eigengewicht, große Spannweite, große Stärke, \ n2) Fertig schnell, schnelle Konstruktion, \ n3) Anti-Feuer, Rostschutz, \ n4) Grünes Gebäude, Umweltschutz. \ n5) Einfache Installation, spart Arbeitskräfte \ n | (1) Simple Steel Structure Workshop | ||
| Main structure | Single span: L -shorter than 18m, H -lower than 6m | |
| Maintenance system | Roof | Colored steel sheet with 50mm glass wool insulation |
| Wall | Colored steel sheet | |
| Door | Simple steel rolling shutter (within 10m2) | |
| Window | Very few | |
| Usage | Warehouse, workshop | |
| Standard and suitable market | Africa, Middle-East, South America (no snow, wind load below 0.4kn/m2) | |
| (2) Standard Steel Structure Workshop | ||
| Main structure | Single span: L -shorter than 24m, H -lower than 8m | |
| Maintenance system | Roof | Colored steel sheet with 50mm glass wool insulation |
| Wall | Colored steel sheet or 50mm EPS sandwich board | |
| Door | Wind resistance rolling door(within 15m2) | |
| Window | Alu. Alloy (can use with skylight) | |
| Usage | Warehouse, workshop, shopping mall, exhibition hall, super market | |
| Standard and suitable market | Snow loading below 0.5kn,wind loading below 0.5kn/m2 | |
| 3) Coastal (high wind speed) Steel Structure Workshop | ||
| Main structure | Single span: L -shorter than 18m, H -lower than 6m | |
| Maintenance system | Roof | Colored steel sheet with 50mm glass wool insulation |
| Wall | Colored steel sheet or 50mm EPS sandwich board | |
| Door | Wind resistance rolling door (within 15m2) | |
| Window | Alu. Alloy (can use with skylight) | |
| Usage | Warehouse, workshop, shopping mall, exhibition hall, super market | |
| Standard and suitable market | Coastal areas (snow loading below 0.7kn, wind load below 1.2kn/m2) | |
| (4) Cold Region (heavy snow) Steel Structure Workshop | ||
| Main structure | Single span: L -shorter than 18m, H -lower than 6m | |
| Maintenance system | Roof | EPS/rock wool/PU sandwich board |
| Wall | EPS/rock wool/PU sandwich board | |
| Door | PU foamed rolling door | |
| Window | Alu. Alloy, Hollow glass | |
| Usage | Warehouse, workshop, shopping mall, exhibition hall, super market | |
| Standard and suitable market | Cold regions such as Norway, Russian, North Canada, Finland, Iceland, Greenland, Sweden, etc. (snow loads below 3kn, wind load below 1KN/M2) | |
| (5) Steel Structure Workshop with Crane (5T, 10T, 20T) | ||
| Main structure | Single span: L -shorter than 20m, H -lower than 10m | |
| Maintenance system | Roof | Colored steel sheet with 50mm glass wool insulation |
| Wall | Colored steel sheet or sandwich board | |
| Door | Wind resistance rolling door (within 15m2) | |
| Window | Alu. Alloy (can use with skylight) | |
| Usage | Warehouse, workshop | |
| Standard and suitable market | Snow 0.5kn, wind load below 0.5kn/m2 | |
| | ||
Produktgruppe : Stahlkonstruktion Warehouse
Premium Related Products
andere Produkte
heiße Produkte
Leichte Stahlkonstruktion Villa in AfrikaInsulated Prefabricated Building with Ce CertificationWellblech-Stahlblech (KXD-CSS1)Stahlstruktur bemalt C-Abschnitt Purlin (KXD-C2)Stahlkonstruktions-Geflügel-Vogel-Haus / Huhn-Haus (KXD-PCH2)Vorfabriziertes Stahlstruktur-Gebäude für Garage und LagerVorgefertigtes modulares Containerhaus mit Ce-ZertifizierungLandwirtschaftlichen Getreide Stahlkonstruktion Lagerhalle (KXD-pH9)Gute Isolierung Prefab House für UnterkunftVorfabriziertes Stahlkonstruktions-Rahmen-Werkstatt-Gebäude (KXD-SSW9)Modular vorgefertigt Mobile Haus Gebäude für verschiedene ZweckePortal Frame vorgefertigte Stahlstruktur Lager (KXD-SSW5)Vorgefertigte Licht Stahl Strukturaufbau (KXD-SSB1)Stahlkonstruktion vorgefertigt beweglichen Haus (KXD-PH8)Vorgefertigte Lager BaustahlBaustahl vorgefertigte Workshop
