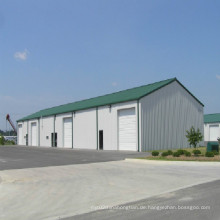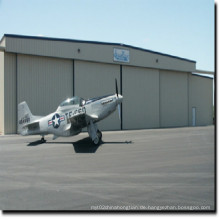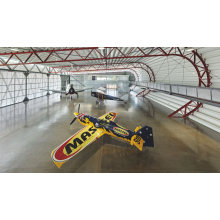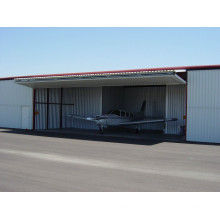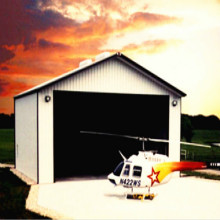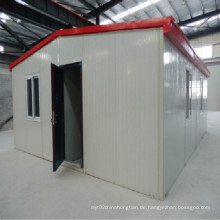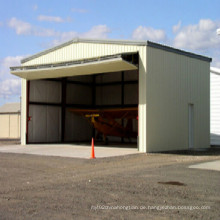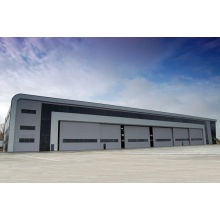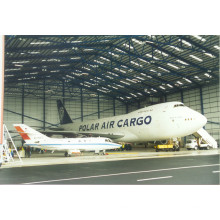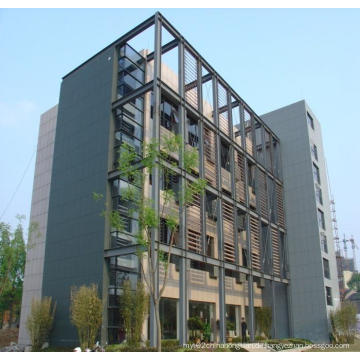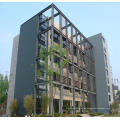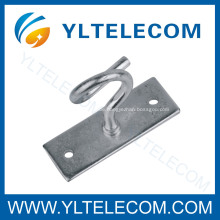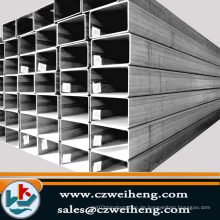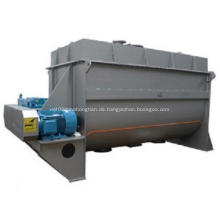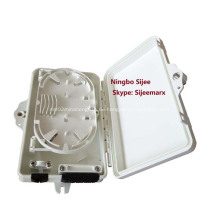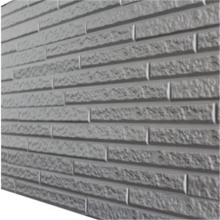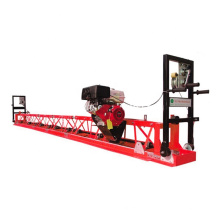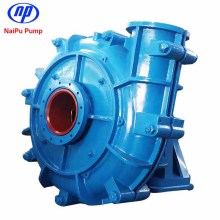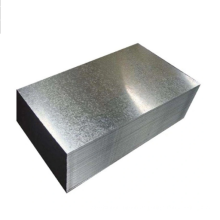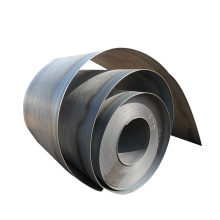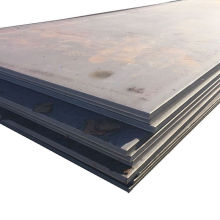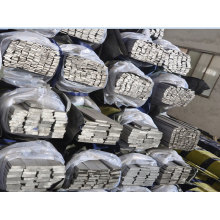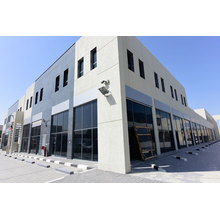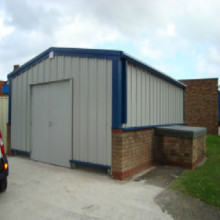Leichte vorgefertigte Stahlstruktur Wohnung (KXD-SSB1393)
Basisinformation
Modell: KXD-SSB1393
Produktbeschreibung
Modell Nr .: KXD-SSB1393 Verwendung: Lager, Villa, Schlafsäle, temporäre Büros, Werkstatt angepasst: Kundenspezifische MOQ: 200sq.m Dach: Farbe Stahlblech / Sandwich-Panel Marke: KXD Herkunft: Qingdao, China Material: Sandwich-Panel Zertifizierung: ISO , BV, SGS Größe: Entsprechend Kundenanforderung Main Stahlrahmen Matarial: H Stahl, Z oder C Purlin Wall: Sandwich-Panel / Zement-Schaum-Panel Spezifikation: ISO, SGS, BV HS-Code: 9406000090 Modell Nr .: KXD-SSB1393 \ nMaterial: Sandwich Panel \ nUsage: Living \ nZertifizierung: ISO \ nExport Märkte: Global \ nWeitere Informationen \ nPortalmark: KXD \ nPacking: Nach Kundenanforderungen \ nStandard: ISO, SGS \ nOrigin: Qingdao, China \ n \ nLeistung: \ n1 ) Leichte Stahlstruktur; \ n2) Wandpaneele und Dachpaneele sind Stahl-Sandwich-Paneele; \ n3) Türen, Fenster und Innenwände können flexibel fixiert werden; \ n4) Einfache Montage und Demontage für mehrere Male ohne Schaden; \ n5) Kosteneinsparung und Transport bequem; \ n6) Rostschutz und normalerweise mehr als 25 Jahre Lebensdauer. \ n \ nAny Fragen, bitte zögern Sie nicht mich zu kontaktieren.
| Item | Sort | Name | Specification and parameter |
| 1 | Product model | Standard intensity | Standard product, the dimension can be designed by the customers' requirement |
| 2 | Removable performance | The house are divided into components in transportation and builded into a whole hoisted house | |
| 3 | Specification | Length | 6058mm and 12058mm |
| 4 | Width | 2438mm | |
| 5 | Height | 2591mm | |
| 6 | Clear height indoor | 2400mm | |
| 7 | Standard component | Ground beam | 3mm galvanized |
| 8 | Roof beam | 3mm galvanized | |
| 9 | Central column | 4mm galvanized | |
| 10 | Column on the corner | 4mm galvanized | |
| 11 | Wall panel | 75mm double-faced coloured steel EPS sandwich board | |
| 12 | Roof panel | 75mm double-faced coloured steel PU sandwich board | |
| 13 | Secondary beam | Z-shaped galvanized steel iron | |
| 14 | Roof insulation | 75mm polyurethane | |
| 15 | Floor panel | 18mm plywood panel+12mm laminated floor or 20mm cement-fiber +2mm PVC | |
| 16 | Door | Steel Security door, 740mmx1950mm | |
| 17 | Window | PVC Sliding window with Rolling shutter, 1100mmx800mm | |
| 18 | Electronics, water supply and drainage | The plan, design and construction can be provided according to the related law of the country | |
| 19 | Furniture and appliance | Customized-made | |
| 20 | Designing parameter | Roof load | 0.5KN/sqm(If the criteria were exceeded, it can also load by reinforcing the structure) |
| 21 | Wind pressure load parameter | Designing wind speed 210km/h (Chinese standard) | |
| 22 | Seismic fortification intensity | Magnitudes 8 | |
| 23 | Suitable temperature | Suitable temperature scope. -50° C~+50° C | |
| 24 | Construction | Construction tools | Convenient construction, the tools are spanner, bolt driver and so on |
| 25 | Construction efficiency | 4 experienced technicians can build 6-8 prefab houses with dimension of 20 feet | |
| 26 | Transportation | Container trunk | Container with 12 meters can load 8 houses with the dimension of 20 feet |
Produktgruppe : Stahlkonstruktion Gebäude
Premium Related Products
andere Produkte
heiße Produkte
Leichte Stahlkonstruktion Villa in AfrikaInsulated Prefabricated Building with Ce CertificationWellblech-Stahlblech (KXD-CSS1)Stahlstruktur bemalt C-Abschnitt Purlin (KXD-C2)Stahlkonstruktions-Geflügel-Vogel-Haus / Huhn-Haus (KXD-PCH2)Vorfabriziertes Stahlstruktur-Gebäude für Garage und LagerVorgefertigtes modulares Containerhaus mit Ce-ZertifizierungLandwirtschaftlichen Getreide Stahlkonstruktion Lagerhalle (KXD-pH9)Gute Isolierung Prefab House für UnterkunftVorfabriziertes Stahlkonstruktions-Rahmen-Werkstatt-Gebäude (KXD-SSW9)Modular vorgefertigt Mobile Haus Gebäude für verschiedene ZweckePortal Frame vorgefertigte Stahlstruktur Lager (KXD-SSW5)Vorgefertigte Licht Stahl Strukturaufbau (KXD-SSB1)Stahlkonstruktion vorgefertigt beweglichen Haus (KXD-PH8)Vorgefertigte Lager BaustahlBaustahl vorgefertigte Workshop
