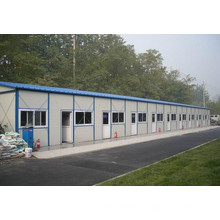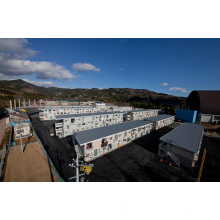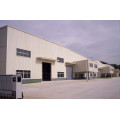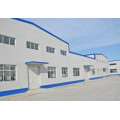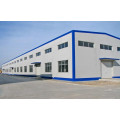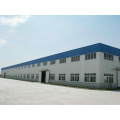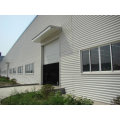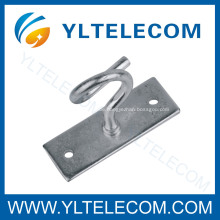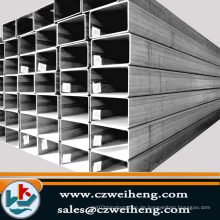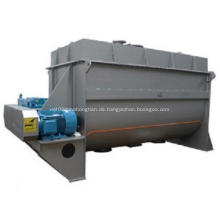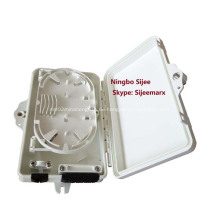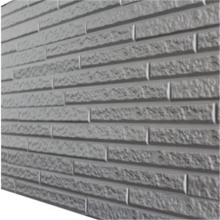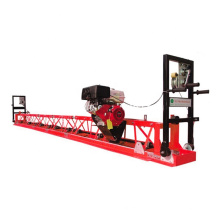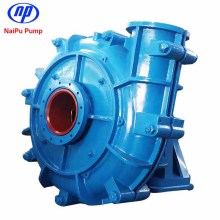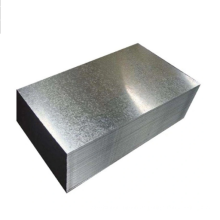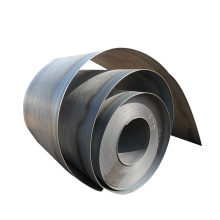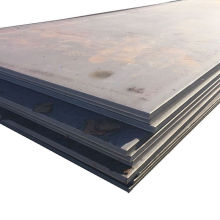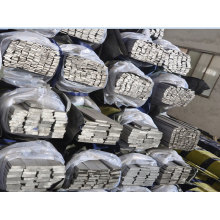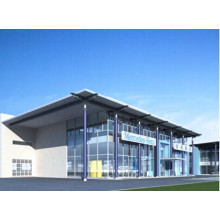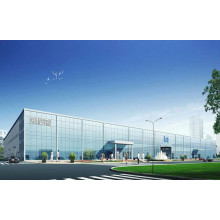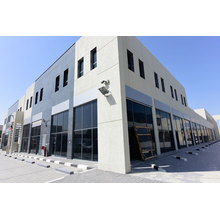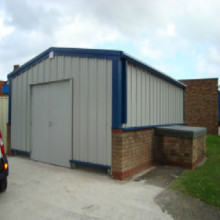Stahlkonstruktion Lagerhalle (KXD-SSB1327)
Basisinformation
Modell: KXD-SSB1327
Produktbeschreibung
Modell Nr .: KXD-SSB1327 Verwendung: Lagerhaus, Villa, Schlafsäle, temporäre Büros, Werkstatt angepasst: Kundenspezifische MOQ: 200sq.m Anwendung: Lagerung Transport-Paket: Sea Worthy Paket für Stahlkonstruktion Warehouse Herkunft: Qingdao, China Material: Stahl Struktur Zertifizierung : ISO, BV, SGS Größe: 3000sqm Main Stahlrahmen Matarial: H Stahl, Z oder C Purlin Handelsmarke: KXD Spezifikation: SGS / BV / ISO HS-Code: 9406000090 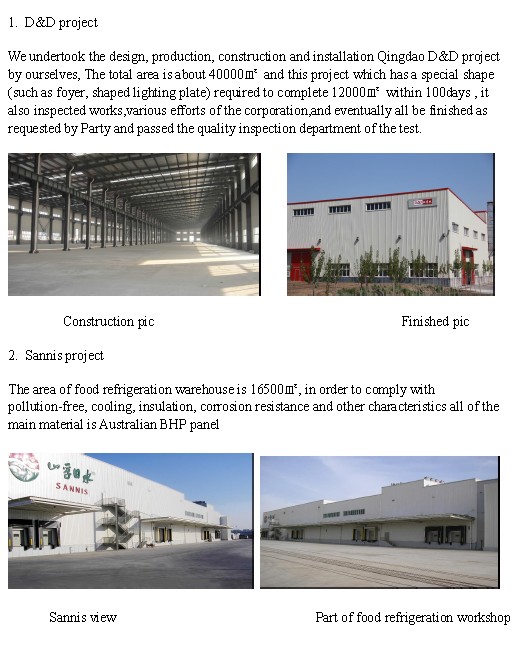 \ n
\ n 
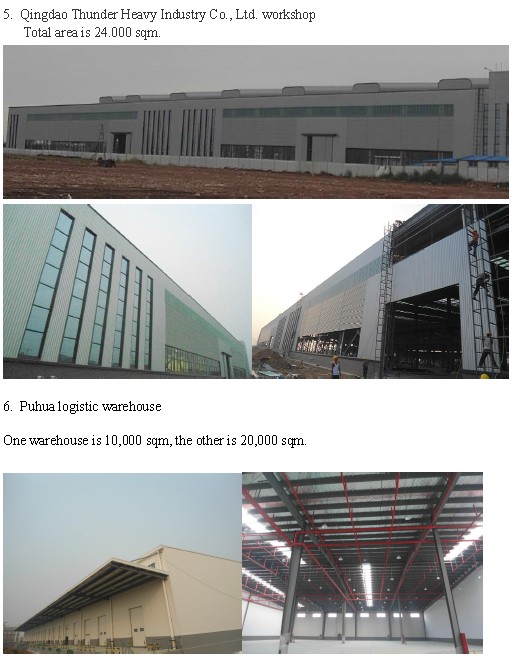 \ nProduktbeschreibung \ nStahlstrukturlager \ n \ nTECHNISCHE DETAILS: \ n1. Windlast, Schneelast, Erdbeben und Niederschlag; \ n2. Länge, Breite, Traufhöhe und Dachneigung; \ n3. Single Floor oder Multi-Stock; \ n4. Clear Span oder Multi-span; \ n5. Anforderungen an die Mauer; \ n6. Anforderungen an die Dach- und Wandmaterialien; \ n7. Anforderungen an die Art und Menge von Fenster und Tür; \ n8. Anforderungen an das natürliche Beleuchtungs- und Belüftungssystem; \ n \ nMAIN STEEL PART \ n1. H-Profil Stahlsäulen, Balken und winddichte Säulen; \ n2. Bei einmaliger Behandlung mit Rot-Oxid-Grundierung und zweimal grauer Anstrich; \ n \ nSECONDARY STEEL PART \ n1. Dach und Wand C / Z Purlin; \ n2. Verbindungsstange: φ 89 * 3,0; \ n3. Roof Support & Support zwischen den Spalten: φ 20; \ n4. Verstrebung: φ 12; \ n5. Kniestütze: Winkelstahl; \ n \ nDACH & WANDVERKLEIDUNG \ n1. Roof & Wall Corrugated Single Stahlblech: 0,3 mm-0,6 mm; \ n2. Dach- und Wand-Sandwich-Platte, die mit ENV-Schaum, Glaswolle, Steinwolle und PU isoliert ist: 50mm-150mm; \ n3. Transparentes Blatt (FRP): 1.0mm-2.0mm; \ n4. Blinkungen: Hergestellt aus farbbeschichtetem Wellblech; \ n \ nWindow & Door \ n1. Fenster: PVC-Fenster oder Aluminium-Legierung Fenster; \ n2. Tür: Schiebetür oder Rolltür; \ n \ nFASTENERS \ nHochfeste Schraube; Gemeinsame Schraube und Nuss; Selbstschneidende Schrauben; Foundation Bolt und Nut, ETC.; \ N \ nLieferung \ n1. Vorlaufzeit: 30-45 Tage; \ n2. Geladen in 20GP, 40GP; 40HC; 40OT; \ n3. Paket: Standardpaket; \ n \ NÄCHES OPTIONALES ZUBEHÖR \ n1. Gosse; \ n2. Fallrohr; \ n3. Brick Wall: Die Höhe der Mauer hängt von den Bedürfnissen des Kunden ab; \ n4. Belüftungssystem; \ n5. Hubhöhe des Krans:> 6m; \ n6. Anhebendes Gewicht des Kranes: 3-30T; \ n \ nZAHLUNGSBEDINGUNGEN \ n1.30% T / T vor Produktion; Das Guthaben vor dem Versand. \ N \ n
\ nProduktbeschreibung \ nStahlstrukturlager \ n \ nTECHNISCHE DETAILS: \ n1. Windlast, Schneelast, Erdbeben und Niederschlag; \ n2. Länge, Breite, Traufhöhe und Dachneigung; \ n3. Single Floor oder Multi-Stock; \ n4. Clear Span oder Multi-span; \ n5. Anforderungen an die Mauer; \ n6. Anforderungen an die Dach- und Wandmaterialien; \ n7. Anforderungen an die Art und Menge von Fenster und Tür; \ n8. Anforderungen an das natürliche Beleuchtungs- und Belüftungssystem; \ n \ nMAIN STEEL PART \ n1. H-Profil Stahlsäulen, Balken und winddichte Säulen; \ n2. Bei einmaliger Behandlung mit Rot-Oxid-Grundierung und zweimal grauer Anstrich; \ n \ nSECONDARY STEEL PART \ n1. Dach und Wand C / Z Purlin; \ n2. Verbindungsstange: φ 89 * 3,0; \ n3. Roof Support & Support zwischen den Spalten: φ 20; \ n4. Verstrebung: φ 12; \ n5. Kniestütze: Winkelstahl; \ n \ nDACH & WANDVERKLEIDUNG \ n1. Roof & Wall Corrugated Single Stahlblech: 0,3 mm-0,6 mm; \ n2. Dach- und Wand-Sandwich-Platte, die mit ENV-Schaum, Glaswolle, Steinwolle und PU isoliert ist: 50mm-150mm; \ n3. Transparentes Blatt (FRP): 1.0mm-2.0mm; \ n4. Blinkungen: Hergestellt aus farbbeschichtetem Wellblech; \ n \ nWindow & Door \ n1. Fenster: PVC-Fenster oder Aluminium-Legierung Fenster; \ n2. Tür: Schiebetür oder Rolltür; \ n \ nFASTENERS \ nHochfeste Schraube; Gemeinsame Schraube und Nuss; Selbstschneidende Schrauben; Foundation Bolt und Nut, ETC.; \ N \ nLieferung \ n1. Vorlaufzeit: 30-45 Tage; \ n2. Geladen in 20GP, 40GP; 40HC; 40OT; \ n3. Paket: Standardpaket; \ n \ NÄCHES OPTIONALES ZUBEHÖR \ n1. Gosse; \ n2. Fallrohr; \ n3. Brick Wall: Die Höhe der Mauer hängt von den Bedürfnissen des Kunden ab; \ n4. Belüftungssystem; \ n5. Hubhöhe des Krans:> 6m; \ n6. Anhebendes Gewicht des Kranes: 3-30T; \ n \ nZAHLUNGSBEDINGUNGEN \ n1.30% T / T vor Produktion; Das Guthaben vor dem Versand. \ N \ n 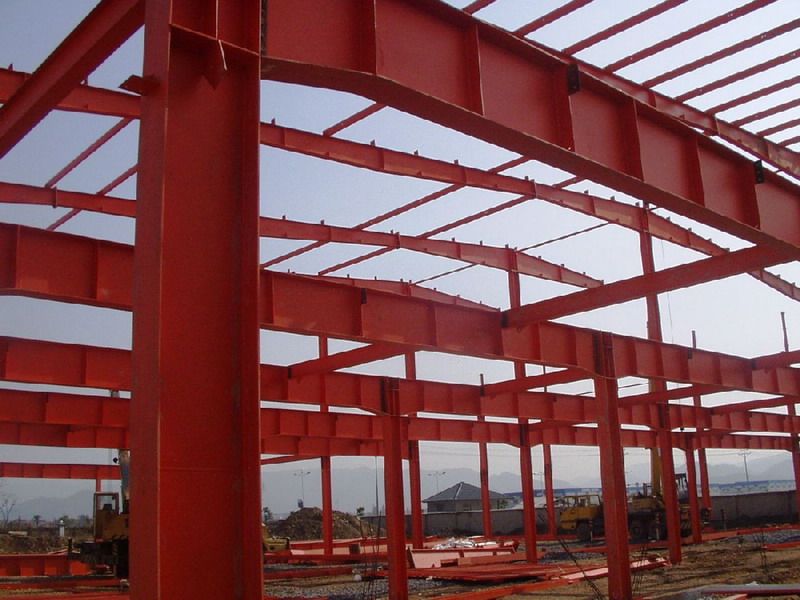 \ n
\ n 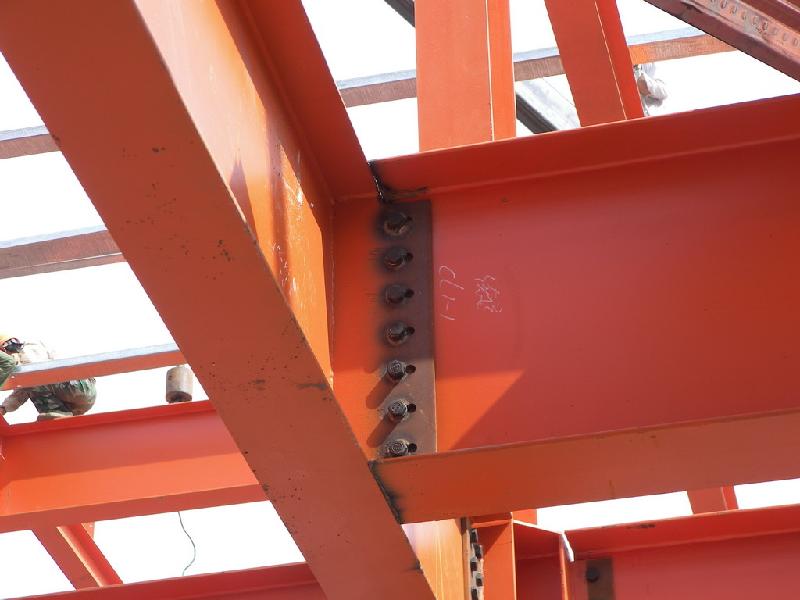
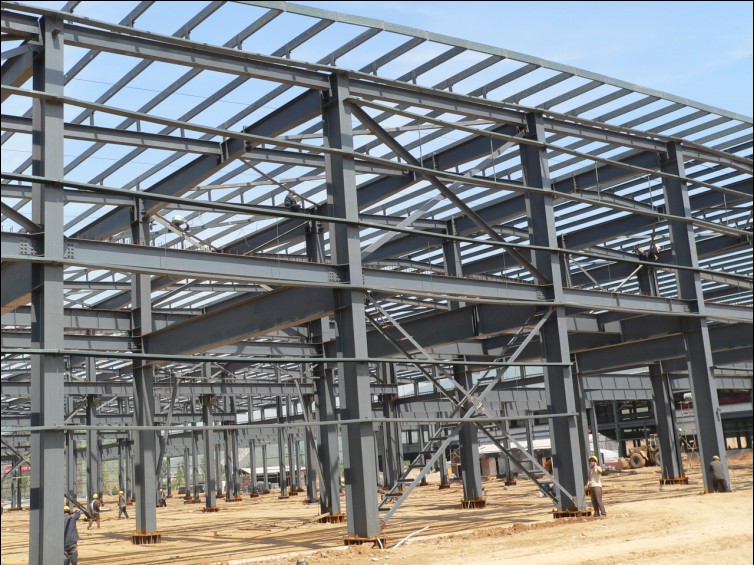
 \ n
\ n 
 \ nProduktbeschreibung \ nStahlstrukturlager \ n \ nTECHNISCHE DETAILS: \ n1. Windlast, Schneelast, Erdbeben und Niederschlag; \ n2. Länge, Breite, Traufhöhe und Dachneigung; \ n3. Single Floor oder Multi-Stock; \ n4. Clear Span oder Multi-span; \ n5. Anforderungen an die Mauer; \ n6. Anforderungen an die Dach- und Wandmaterialien; \ n7. Anforderungen an die Art und Menge von Fenster und Tür; \ n8. Anforderungen an das natürliche Beleuchtungs- und Belüftungssystem; \ n \ nMAIN STEEL PART \ n1. H-Profil Stahlsäulen, Balken und winddichte Säulen; \ n2. Bei einmaliger Behandlung mit Rot-Oxid-Grundierung und zweimal grauer Anstrich; \ n \ nSECONDARY STEEL PART \ n1. Dach und Wand C / Z Purlin; \ n2. Verbindungsstange: φ 89 * 3,0; \ n3. Roof Support & Support zwischen den Spalten: φ 20; \ n4. Verstrebung: φ 12; \ n5. Kniestütze: Winkelstahl; \ n \ nDACH & WANDVERKLEIDUNG \ n1. Roof & Wall Corrugated Single Stahlblech: 0,3 mm-0,6 mm; \ n2. Dach- und Wand-Sandwich-Platte, die mit ENV-Schaum, Glaswolle, Steinwolle und PU isoliert ist: 50mm-150mm; \ n3. Transparentes Blatt (FRP): 1.0mm-2.0mm; \ n4. Blinkungen: Hergestellt aus farbbeschichtetem Wellblech; \ n \ nWindow & Door \ n1. Fenster: PVC-Fenster oder Aluminium-Legierung Fenster; \ n2. Tür: Schiebetür oder Rolltür; \ n \ nFASTENERS \ nHochfeste Schraube; Gemeinsame Schraube und Nuss; Selbstschneidende Schrauben; Foundation Bolt und Nut, ETC.; \ N \ nLieferung \ n1. Vorlaufzeit: 30-45 Tage; \ n2. Geladen in 20GP, 40GP; 40HC; 40OT; \ n3. Paket: Standardpaket; \ n \ NÄCHES OPTIONALES ZUBEHÖR \ n1. Gosse; \ n2. Fallrohr; \ n3. Brick Wall: Die Höhe der Mauer hängt von den Bedürfnissen des Kunden ab; \ n4. Belüftungssystem; \ n5. Hubhöhe des Krans:> 6m; \ n6. Anhebendes Gewicht des Kranes: 3-30T; \ n \ nZAHLUNGSBEDINGUNGEN \ n1.30% T / T vor Produktion; Das Guthaben vor dem Versand. \ N \ n
\ nProduktbeschreibung \ nStahlstrukturlager \ n \ nTECHNISCHE DETAILS: \ n1. Windlast, Schneelast, Erdbeben und Niederschlag; \ n2. Länge, Breite, Traufhöhe und Dachneigung; \ n3. Single Floor oder Multi-Stock; \ n4. Clear Span oder Multi-span; \ n5. Anforderungen an die Mauer; \ n6. Anforderungen an die Dach- und Wandmaterialien; \ n7. Anforderungen an die Art und Menge von Fenster und Tür; \ n8. Anforderungen an das natürliche Beleuchtungs- und Belüftungssystem; \ n \ nMAIN STEEL PART \ n1. H-Profil Stahlsäulen, Balken und winddichte Säulen; \ n2. Bei einmaliger Behandlung mit Rot-Oxid-Grundierung und zweimal grauer Anstrich; \ n \ nSECONDARY STEEL PART \ n1. Dach und Wand C / Z Purlin; \ n2. Verbindungsstange: φ 89 * 3,0; \ n3. Roof Support & Support zwischen den Spalten: φ 20; \ n4. Verstrebung: φ 12; \ n5. Kniestütze: Winkelstahl; \ n \ nDACH & WANDVERKLEIDUNG \ n1. Roof & Wall Corrugated Single Stahlblech: 0,3 mm-0,6 mm; \ n2. Dach- und Wand-Sandwich-Platte, die mit ENV-Schaum, Glaswolle, Steinwolle und PU isoliert ist: 50mm-150mm; \ n3. Transparentes Blatt (FRP): 1.0mm-2.0mm; \ n4. Blinkungen: Hergestellt aus farbbeschichtetem Wellblech; \ n \ nWindow & Door \ n1. Fenster: PVC-Fenster oder Aluminium-Legierung Fenster; \ n2. Tür: Schiebetür oder Rolltür; \ n \ nFASTENERS \ nHochfeste Schraube; Gemeinsame Schraube und Nuss; Selbstschneidende Schrauben; Foundation Bolt und Nut, ETC.; \ N \ nLieferung \ n1. Vorlaufzeit: 30-45 Tage; \ n2. Geladen in 20GP, 40GP; 40HC; 40OT; \ n3. Paket: Standardpaket; \ n \ NÄCHES OPTIONALES ZUBEHÖR \ n1. Gosse; \ n2. Fallrohr; \ n3. Brick Wall: Die Höhe der Mauer hängt von den Bedürfnissen des Kunden ab; \ n4. Belüftungssystem; \ n5. Hubhöhe des Krans:> 6m; \ n6. Anhebendes Gewicht des Kranes: 3-30T; \ n \ nZAHLUNGSBEDINGUNGEN \ n1.30% T / T vor Produktion; Das Guthaben vor dem Versand. \ N \ n  \ n
\ n 

| Technical Specification | |||
| No. | classify | Name | Specification & Parameter |
| 1 | Type | standardization | custom made products, design and manufacture according to client' s demand |
| 2 | disassembly and assembly | not suitable for assemble and disassemble, lower repeating utilization factor. | |
| 3 | Specification | Length | No limited, increase expansion joint when length more than 200m. |
| 4 | Width | ≤ 11m | |
| 5 | Height: | ≤ 3.0m | |
| 6 | Roof slope: | double slope, 1: 6-1: 4 | |
| 7 | Floors: | 1floor | |
| 8 | Standard | Ground channel | Galvanized steel panel pressure, steel panel thickness is 0.8mm |
| 9 | Post | Outdoor post is square steel pipe, material is Q235, components make bottom and surface painted process. | |
| 10 | roof beam | Triangle roof frame is welded by square steel pipe, components surface is made rust-proof process. | |
| 11 | purlin | Purlin is square steel pipe, material is Q235, components surface is made rust-proof process. | |
| 12 | wallboard | 75mm~150mm thickness color steel sandwich panel, white color | |
| 13 | roof board (Ceiling board) | 75~150mm thickness color steel sandwich panel, white color | |
| 14 | roof tiles | V35-125-350 color steel tiles, blue or red color | |
| 15 | door | sandwich panel door, size: 750mm*2000mm; | |
| 16 | window | PVC sliding window, conch model | |
| 17 | Options | ceiling | roof board is also ceiling board, so this house don' t need to make ceiling again. |
| 18 | canopy | color steel sheet or color steel sandwich panel canopy | |
| 19 | door | compound wooden door, security door, aluminium alloy door | |
| 20 | Electrical accessories | Supply plan, design and construction according to relevant national norms(220V, 50Hz, with lamp, switches and multi-function sockets. ) | |
| 21 | Water plumbing accessories | Supply plan, design and construction according to relevant national norms | |
| 22 | Sanitary ware | Supply according to customer needs | |
| 23 | Furniture and electrical appliance | Design according to client' s needs | |
| 24 | Desigh Parameter | roof dead load | 0.3KN/m2 |
| 25 | roof live load | 0.5KN/m2 | |
| 26 | wind load | 9 degree, wind load: 0.35KN/m2, design speed: 24m/S(Chinese standard) | |
| 27 | Earthquake resistant intensity | 6 degree | |
| 28 | used temperature | Scope: -25° C~+50° C | |
| 29 | Installation | Tools | electric drill, pulling rivet, electric hammer, spanner, screwdriver etc, need power to install the house |
| 30 | Efficiancy | Four skilled labor one day can erect 40m2' s house body | |
| 31 | Transport | Container | each 40ft container could load 130~150m2house body material |
Produktgruppe : Stahlkonstruktion Gebäude
Premium Related Products
andere Produkte
heiße Produkte
Leichte Stahlkonstruktion Villa in AfrikaInsulated Prefabricated Building with Ce CertificationWellblech-Stahlblech (KXD-CSS1)Stahlstruktur bemalt C-Abschnitt Purlin (KXD-C2)Stahlkonstruktions-Geflügel-Vogel-Haus / Huhn-Haus (KXD-PCH2)Vorfabriziertes Stahlstruktur-Gebäude für Garage und LagerVorgefertigtes modulares Containerhaus mit Ce-ZertifizierungLandwirtschaftlichen Getreide Stahlkonstruktion Lagerhalle (KXD-pH9)Gute Isolierung Prefab House für UnterkunftVorfabriziertes Stahlkonstruktions-Rahmen-Werkstatt-Gebäude (KXD-SSW9)Modular vorgefertigt Mobile Haus Gebäude für verschiedene ZweckePortal Frame vorgefertigte Stahlstruktur Lager (KXD-SSW5)Vorgefertigte Licht Stahl Strukturaufbau (KXD-SSB1)Stahlkonstruktion vorgefertigt beweglichen Haus (KXD-PH8)Vorgefertigte Lager BaustahlBaustahl vorgefertigte Workshop



