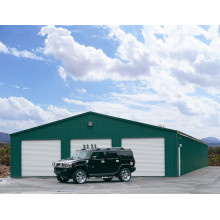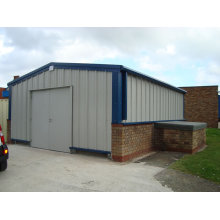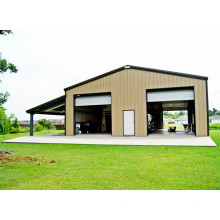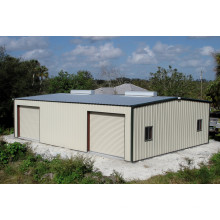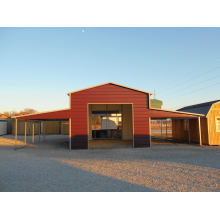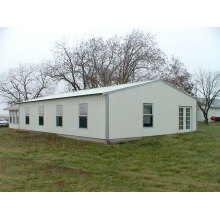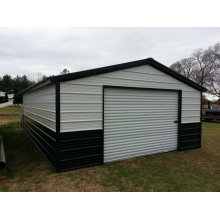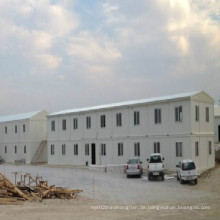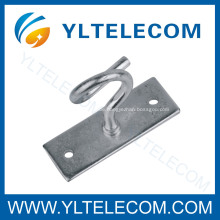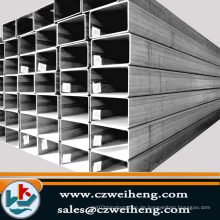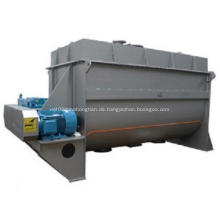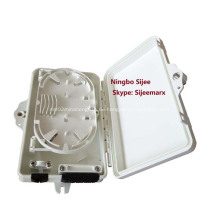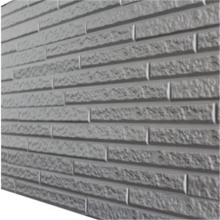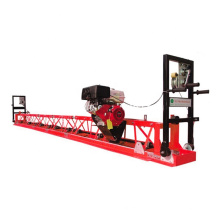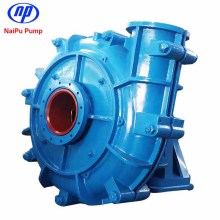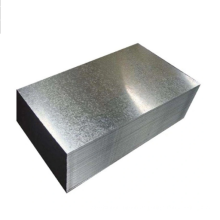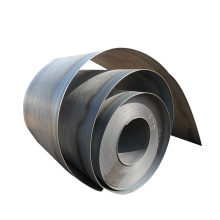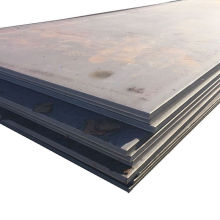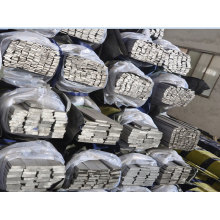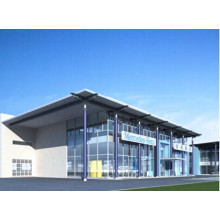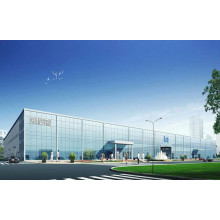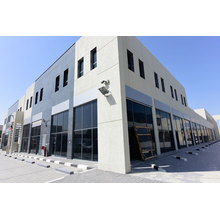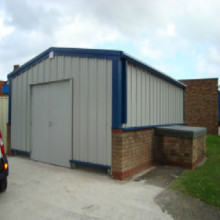Vorgefertigte Stahlkonstruktion Bootslager (KXD-SSB1272)
Basisinformation
Modell: KXD-SSB1272
Produktbeschreibung
Modell Nr .: KXD-SSB1272 Verwendung: Lager, Schlafsäle, temporäre Büros, Werkstatt angepasst: Kundengebundene Größe: nach Anforderung der Kunden Dach und Wand Material: Farbe Stahlblech / Sandwich-Panel Spezifikation: SGS / ISO / BV HS-Code: 9406000090 Material : Steel Structure Zertifizierung: ISO, CE, BV Main Stahlrahmen Matarial: H Stahl, Z oder C Purlin MOQ: 200m2 Handelsmarke: KXD Herkunft: China Die tragenden Teile für die Konstruktion Stahlkonstruktion sind vor allem Stahlkonstruktionen, einschließlich Stahlsäulen, Stahlträger Stahlkonstruktionskeller, Aussteifungssysteme für Wand und Dach. Stahlwerkstätten gliedern sich in Light Steel Workshops und Heavy Steel Workshops. Die Hauptkonstruktion besteht in der Regel aus Stahl Q345, während die Purlins und das Verstrebungssystem aus Stahl Q235 bestehen. Sie sind die üblichsten Stahlmaterialien, die für Stahlstruktur in China benutzt werden. \ NAdvantages der Stahlstrukturellen Werkstatt: \ n1). Große Spannweite für große Stärke mit Leichtgewicht; \ n2). Kurze Vollendenzeit und niedrige Kosten; \ n3). Feuer Beweis und Rostbeweis; \ n4). Praktisch, um zusammenzubauen oder zu zerlegen. \ n \ nTechnische Parameter: \ n1.Hauptaufbau: Stahl geschweißter H Abschnitt \ n2.Purlin: C Abschnitt-Kanal oder Z Abschnitt Kanal \ n3.Roord-Umhüllung: Sandwich Platte oder Wellblech mit Glasfaserwolle. 4.Wall Cladding: Sandwich-Panel oder Corrugated Steel Sheet \ n5.Tie Rod: Kreisförmige Stahlrohr \ n6.Brace: Rund Bar \ n7.Column & Transverse Brace: Winkel Stahl oder H Abschnitt Stahl oder Stahl Pipe \ n8.Knee Brace: Angle Steel \ n9.Wraping Cover: Farbe Stahlblech \ n10.Roof Gosse: Farbe Stahlblech \ n11.Rainspout: PVC-Rohr \ n12.Sliding Sandwich Panel Tür oder Metalltür \ n13.Windows: PVC / Kunststoff Stahl / Aluminium-Legierung Fenster \ n14.Anschluss: Hochfeste Schrauben. \ n \ n
| Opinions | 1)We can supply all kinds of steel structures, steel building, metal building, modular house, container house steel frame for warehouse, workshop, garage etc, steel beams, other riveting and welding parts. |
| 2)We can also make and develop new parts according to customers' drawings and detailed dimensions. | |
| 2. Specifications | 1)Size: MOQ is 100m2, width X length X eave height, roof slope |
| 2)Type: Single slope, double slope, muti slope; Single span, double-span, Multi-span, single floor, double floors! | |
| 3) Base: Cement and steel foundation bolts | |
| 4) Column and beam: Material Q345(S355JR)or Q235(S235JR) steel, all bolts connection! Straight cross-section or Variable cross-section! | |
| 5) Bracing: X-type or V-type or other type bracing made from angle, round pipe, etc | |
| 6) C or z purlin: Size from C120~C320, Z100~Z200 | |
| 7) Roof and wall panel: Single colorfull corrugated steel sheet0.326~0.8mm thick, (1150mm wide), or sandwich panel with EPS, ROCK WOOL, PU etc insulation thickness around 50mm~100mm, | |
| 8)Accessories: Semi-transparent skylight belts, Ventilators, down pipe, Glavanized gutter, etc | |
| 9)Surface: Two lays of Anti-rust Painting! | |
| 10) Packing: Main steel frame without packing load in 40' OT, roof and wall panel load in 40' HQ! | |
| 3. Design Parameters | If you need we design for you, pls supply us the following parameter together with detail size: |
| 1)Live load on roof(KN/M2) | |
| 2)Wind speed(KM/H) | |
| 3)Snow load (KG/M2) | |
| 4)Earthquake load if have 5) Demands for doors and windows | |
| 6)Crane (if have), Crane span, crane lift height, max lift capacity, max wheel pressure and min wheel pressure! |
Produktgruppe : Stahlkonstruktion Gebäude
Premium Related Products
andere Produkte
heiße Produkte
Leichte Stahlkonstruktion Villa in AfrikaInsulated Prefabricated Building with Ce CertificationWellblech-Stahlblech (KXD-CSS1)Stahlstruktur bemalt C-Abschnitt Purlin (KXD-C2)Stahlkonstruktions-Geflügel-Vogel-Haus / Huhn-Haus (KXD-PCH2)Vorfabriziertes Stahlstruktur-Gebäude für Garage und LagerVorgefertigtes modulares Containerhaus mit Ce-ZertifizierungLandwirtschaftlichen Getreide Stahlkonstruktion Lagerhalle (KXD-pH9)Gute Isolierung Prefab House für UnterkunftVorfabriziertes Stahlkonstruktions-Rahmen-Werkstatt-Gebäude (KXD-SSW9)Modular vorgefertigt Mobile Haus Gebäude für verschiedene ZweckePortal Frame vorgefertigte Stahlstruktur Lager (KXD-SSW5)Vorgefertigte Licht Stahl Strukturaufbau (KXD-SSB1)Stahlkonstruktion vorgefertigt beweglichen Haus (KXD-PH8)Vorgefertigte Lager BaustahlBaustahl vorgefertigte Workshop
