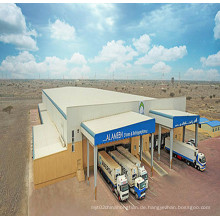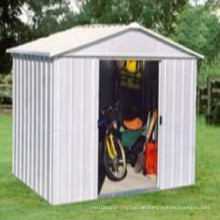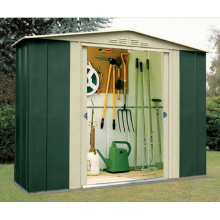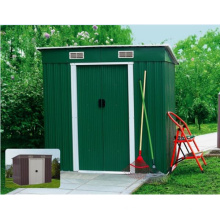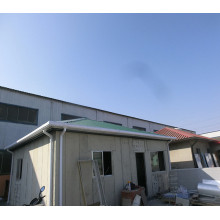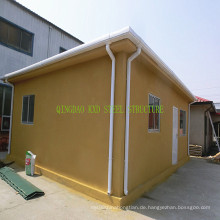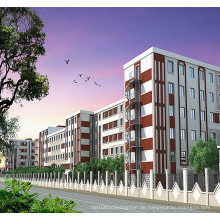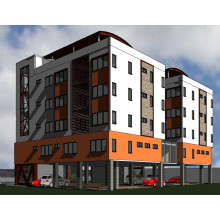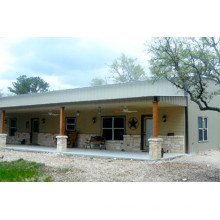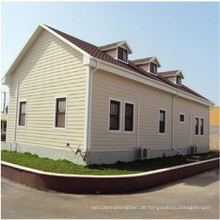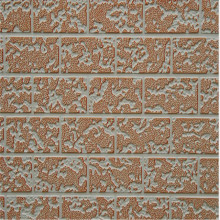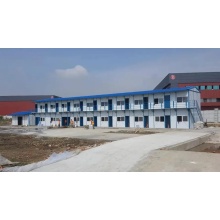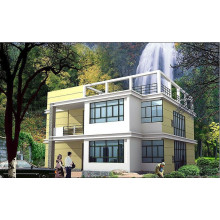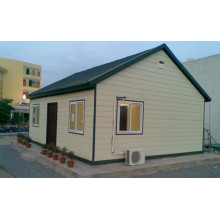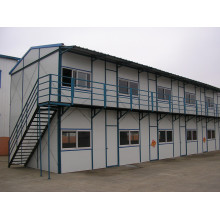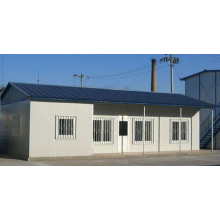Vorgefertigte Stahl-Kit-Häuser für die Unterbringung Lösung
Basisinformation
Modell: KXD-SSW1658
Produktbeschreibung
Modell Nr .: KXD-SSW1658 Verwendung: Lager, Villa, Schlafsäle, temporäre Büros, Werkstatt angepasst: Kundenspezifische Garantie: 30 Jahre eingeschränkte Garantie Mitglied der Engineering-Team: 20 Lebenszyklus: 80 Jahre Kundendienst: Aftersale-Service-Engineering-Tools: Autocad Transport-Paket : Seaworthy Paket für Stahlkonstruktion Workshop Herkunft: China Material: Stahl Struktur Zertifizierung: ISO MOQ: 200m2 Farbe Referenz: Ral Qualitätsprüfung: Tägliche Bauzeit: 60 Tage Projektmanagement: Turnkey Solution Handelsmarke: KXD Spezifikation: SGS / ISO / BV HS-Code : 9406000090 Fertigbausätze aus Stahl für Wohnlösungen \ n \ nStahlkonstruktion Hauptanwendung: \ n \ nVerwendet Stahlwerkstatt, Lagerhalle, Transporthalle, Kantine, Ausstellungshalle, Geschäfte usw. \ n \ nMerkmale: \ n \ n1. Geringes Gewicht, hohe Festigkeit, langlebiger Gebrauch 50years, kein Bauabfall. \ N2. Qualitätszertifikat ISO9001: 2008 \ n3. Kostenbetrachtung: Zeit gespart, Kosten eingespart; \ n4. Easy move, Materialien können recycelt werden verwendet, umweltsmäßig; \ n5. Weit verbreitet, als Fabrik, Lager, Bürogebäude, Flugzeughangar etc; \ n6 verwendet. Strukturelle Haltbarkeit, einfache Wartung. \ N \ nTechnische Parameter: \ n \ n1. Hauptstruktur des Stahls: Gebrauch Aufbaustahlsäule, geschweißter H-beam Stahl \ n2. Purlin: C-Typ Stahl \ n3. Dachplatte: einzelnes Stahlblech oder Sandwichplatte \ n4. Wandpaneel: gleiches zum Dachpaneel \ n5. Verbindungsstange: geschweißtes Rundrohr \ n6. Klammer: Rundstahl \ n7. Säulenstütze und Seitenstrebe: Winkel Trapezstahl \ n8. Kran: 3T-30T \ n9. Winkelstütze: warmgewalzter Winkelstahl \ n10. Kante: Farbplatte \ n11. Rinne: Edelstahl \ n12. Fallrohr: PVC-Rohr \ n13. Tür: Sandwich-Tür oder Rolltor \ n14. Fenster: Aluminiumlegierungsfenster oder PVC-Fenster \ n 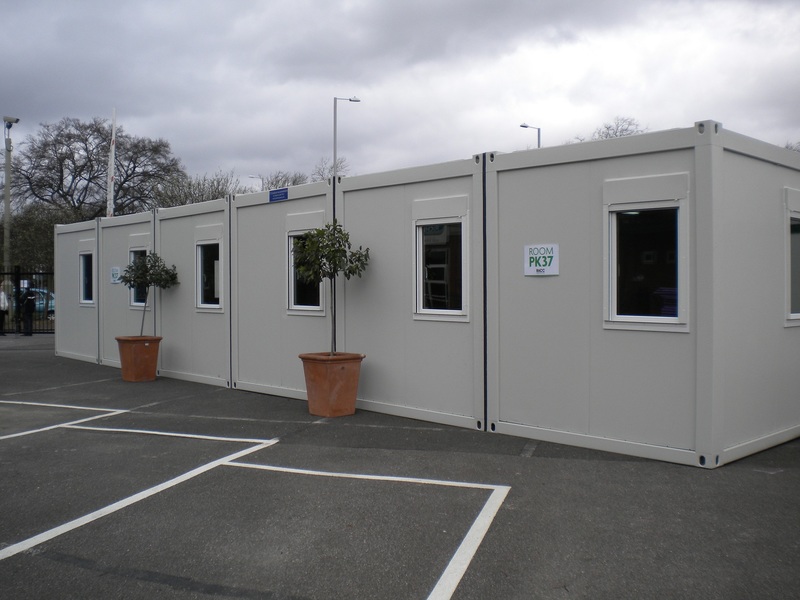 \ n Das Merkmal unserer vorgefertigten Stahlkonstruktion Gebäude ist: \ n
\ n Das Merkmal unserer vorgefertigten Stahlkonstruktion Gebäude ist: \ n
 \ n Das Merkmal unserer vorgefertigten Stahlkonstruktion Gebäude ist: \ n
\ n Das Merkmal unserer vorgefertigten Stahlkonstruktion Gebäude ist: \ n | Main structure | Steel Welded H Section |
| Purlin | C Section Channel or Z Section Channel |
| Roof Cladding | Sandwich Panel or Corrugated Steel Sheet with Fiber Glass Wool Coil |
| Wall Cladding | Sandwich Panel or Corrugated Steel Sheet |
| Tie Rod | Circular Steel Tube |
| Brace | Round Bar |
| Column & Transverse Brace | Angle Steel or H Section Steel or Steel Pipe |
| Knee Brace | Angle Steel |
| Roof Gutter | Color Steel Sheet |
| Rainspout | PVC Pipe |
| Door | Sliding Sandwich Panel Door or Metal Door |
| Windows | PVC/Plastic Steel/Aluminum Alloy Window |
| Connecting | High Strength Bolts |
| Packing | Decided by you , loaded into 1X 40ft GP,1X20 ft GP,1X40 ft HQ |
| Drawing | We can make the design and quotation according to your require or your drawing |
| Opinions | 1)We can supply all kinds of steel structures, steel building, metal building, modular house, steel frame for warehouse, workshop, garage etc, steel beams, other riveting and welding parts. |
| 2)We can also make and develop new parts according to customers' drawings and detailed dimensions. | |
| 2. Specifications | 1)Size: MOQ is 100m2, width X length X eave height, roof slope |
| 2)Type: Single slope, double slope, muti slope; Single span, double-span, Multi-span, single floor, double floors! | |
| 3) Base: Cement and steel foundation bolts | |
| 4) Column and beam: Material Q345(S355JR)or Q235(S235JR) steel, all bolts connection! Straight cross-section or Variable cross-section! | |
| 5) Bracing: X-type or V-type or other type bracing made from angle, round pipe, etc | |
| 6) C or z purlin: Size from C120~C320, Z100~Z200 | |
| 7) Roof and wall panel: Single colorfull corrugated steel sheet0.326~0.8mm thick, (1150mm wide), or sandwich panel with EPS, ROCK WOOL, PU etc insulation thickness around 50mm~100mm, | |
| 8)Accessories: Semi-transparent skylight belts, Ventilators, down pipe, Glavanized gutter, etc | |
| 9)Surface: Two lays of Anti-rust Painting! | |
| 10) Packing: Main steel frame without packing load in 40' OT, roof and wall panel load in 40' HQ! | |
| 3. Design Parameters | If you need we design for you, pls supply us the following parameter together with detail size: |
| 1)Live load on roof(KN/M2) | |
| 2)Wind speed(KM/H) | |
| 3)Snow load (KG/M2) | |
| 4)Earthquake load if have 5) Demands for doors and windows | |
| 6)Crane (if have), Crane span, crane lift height, max lift capacity, max wheel pressure and min wheel pressure! |
Produktgruppe : Fertighaus
Premium Related Products
andere Produkte
heiße Produkte
Leichte Stahlkonstruktion Villa in AfrikaInsulated Prefabricated Building with Ce CertificationWellblech-Stahlblech (KXD-CSS1)Stahlstruktur bemalt C-Abschnitt Purlin (KXD-C2)Stahlkonstruktions-Geflügel-Vogel-Haus / Huhn-Haus (KXD-PCH2)Vorfabriziertes Stahlstruktur-Gebäude für Garage und LagerVorgefertigtes modulares Containerhaus mit Ce-ZertifizierungLandwirtschaftlichen Getreide Stahlkonstruktion Lagerhalle (KXD-pH9)Gute Isolierung Prefab House für UnterkunftVorfabriziertes Stahlkonstruktions-Rahmen-Werkstatt-Gebäude (KXD-SSW9)Modular vorgefertigt Mobile Haus Gebäude für verschiedene ZweckePortal Frame vorgefertigte Stahlstruktur Lager (KXD-SSW5)Vorgefertigte Licht Stahl Strukturaufbau (KXD-SSB1)Stahlkonstruktion vorgefertigt beweglichen Haus (KXD-PH8)Vorgefertigte Lager BaustahlBaustahl vorgefertigte Workshop
