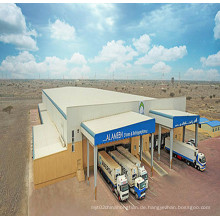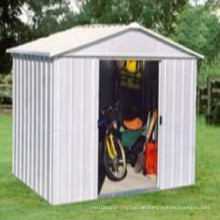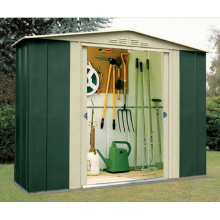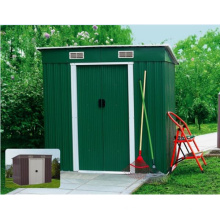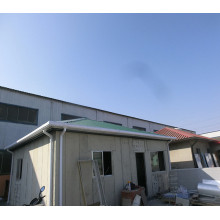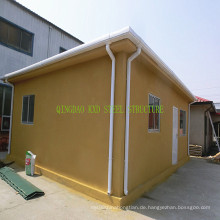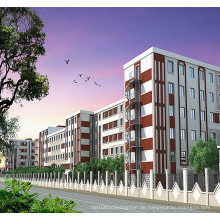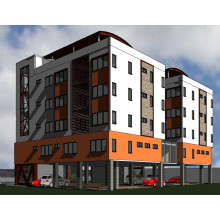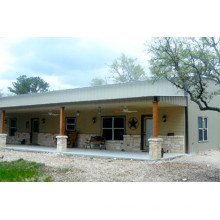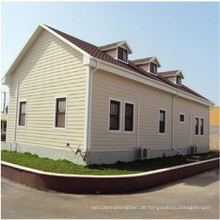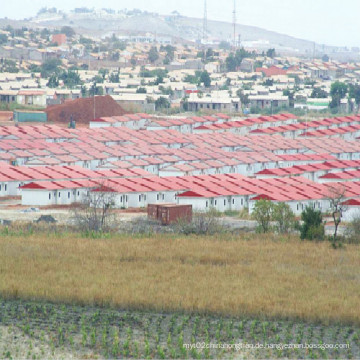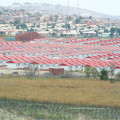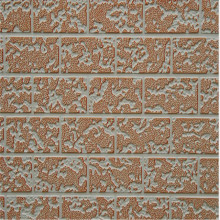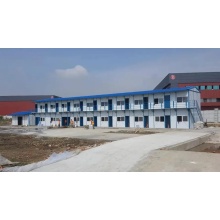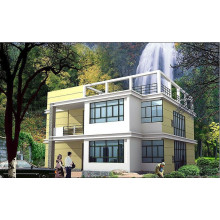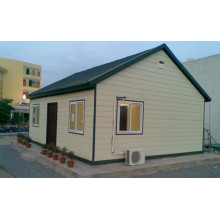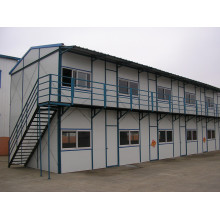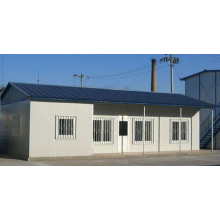Prefab ISO Stahlkonstruktion Haus für Flüchtlinge
Basisinformation
Modell: KXD-PH1403
Produktbeschreibung
Modell Nr .: KXD-PH1403 Verwendung: Lager, Villa, Schlafsäle, temporäre Büros, Werkstatt Kundenspezifische: Kundenspezifische Garantie: 30-Jahres-begrenzte Garantie Member of Engineering Tools: CAD Lebenszyklus: 60 Jahre Kundendienst: Aftersale-Service Engineering-Tools: CAD-Spezifikation : SGS, ISO HS Code: 9406000090 Material: Stahl Struktur Zertifizierung: ISO Größe: W * L * H, nach Kundenwunsch. Farbreferenz: Ral Qualitätskontrolle: Tägliche Bauzeit: 4 Wochen Projektmanagement: Schlüsselfertige Lösung Marke: KXD Herkunft: Qingdao, China Prefab ISO Stahlkonstruktion montiert Haus \ n \ nSpezifikationen \ n1 & Zeitraum; Qualifiziertes Material \ n2 & Zeitraum; Flexibles Design \ n3 & Zeitraum; Schnelle Installation \ n4 & Zeitraum; Wiederverwendung für zahlreiche Male und Zeitraum; \ n5 & Zeitraum; Bequemes Paket \ nSpezifikation eines A-Typ-Hauses: \ n \ nProduziertes Huse-Mobilhaus & lpar; Ein Typ & rpar; ist ein Standard modulares Haus & Zeitraum; Die breite ist 5 & zgr; 048 m als feste größe aber die innere layout kann wie pro anforderungen der kunden & zeitraum; Bei der Lieferung ist es knock-down, um Platz und Zeit zu sparen; Basierend auf Bolzen Verbindung ohne Schweißarbeiten, konnte es einfach montiert und demontiert werden und vier Arbeiter können 120m2 in 8 Stunden nach Anweisung und CD & Zeitraum zu beenden; \ nDie detaillierten Informationen wie folgt:
Produktgruppe : Fertighaus Premium Related Products andere Produkte
heiße Produkte Leichte Stahlkonstruktion Villa in AfrikaInsulated Prefabricated Building with Ce CertificationWellblech-Stahlblech (KXD-CSS1)Stahlstruktur bemalt C-Abschnitt Purlin (KXD-C2)Stahlkonstruktions-Geflügel-Vogel-Haus / Huhn-Haus (KXD-PCH2)Vorfabriziertes Stahlstruktur-Gebäude für Garage und LagerVorgefertigtes modulares Containerhaus mit Ce-ZertifizierungLandwirtschaftlichen Getreide Stahlkonstruktion Lagerhalle (KXD-pH9)Gute Isolierung Prefab House für UnterkunftVorfabriziertes Stahlkonstruktions-Rahmen-Werkstatt-Gebäude (KXD-SSW9)Modular vorgefertigt Mobile Haus Gebäude für verschiedene ZweckePortal Frame vorgefertigte Stahlstruktur Lager (KXD-SSW5)Vorgefertigte Licht Stahl Strukturaufbau (KXD-SSB1)Stahlkonstruktion vorgefertigt beweglichen Haus (KXD-PH8)Vorgefertigte Lager BaustahlBaustahl vorgefertigte Workshop |
